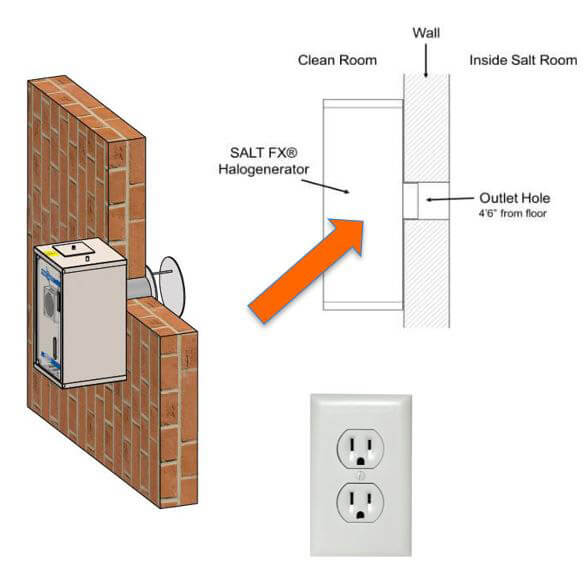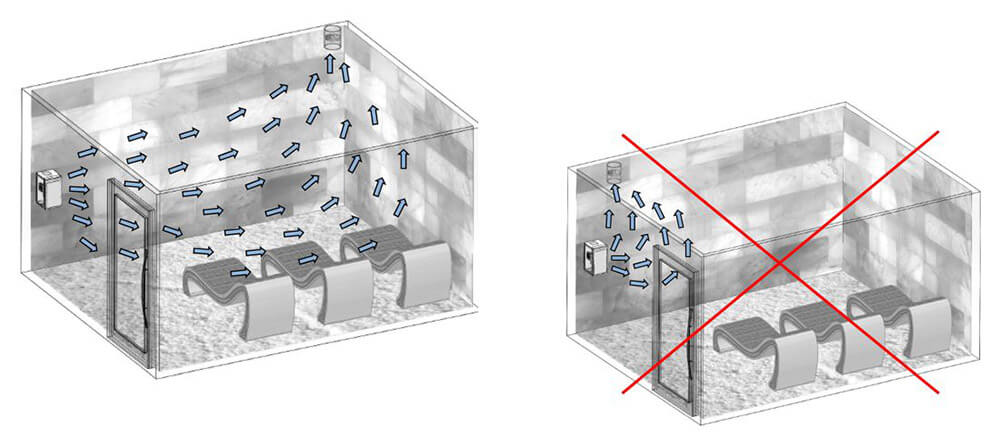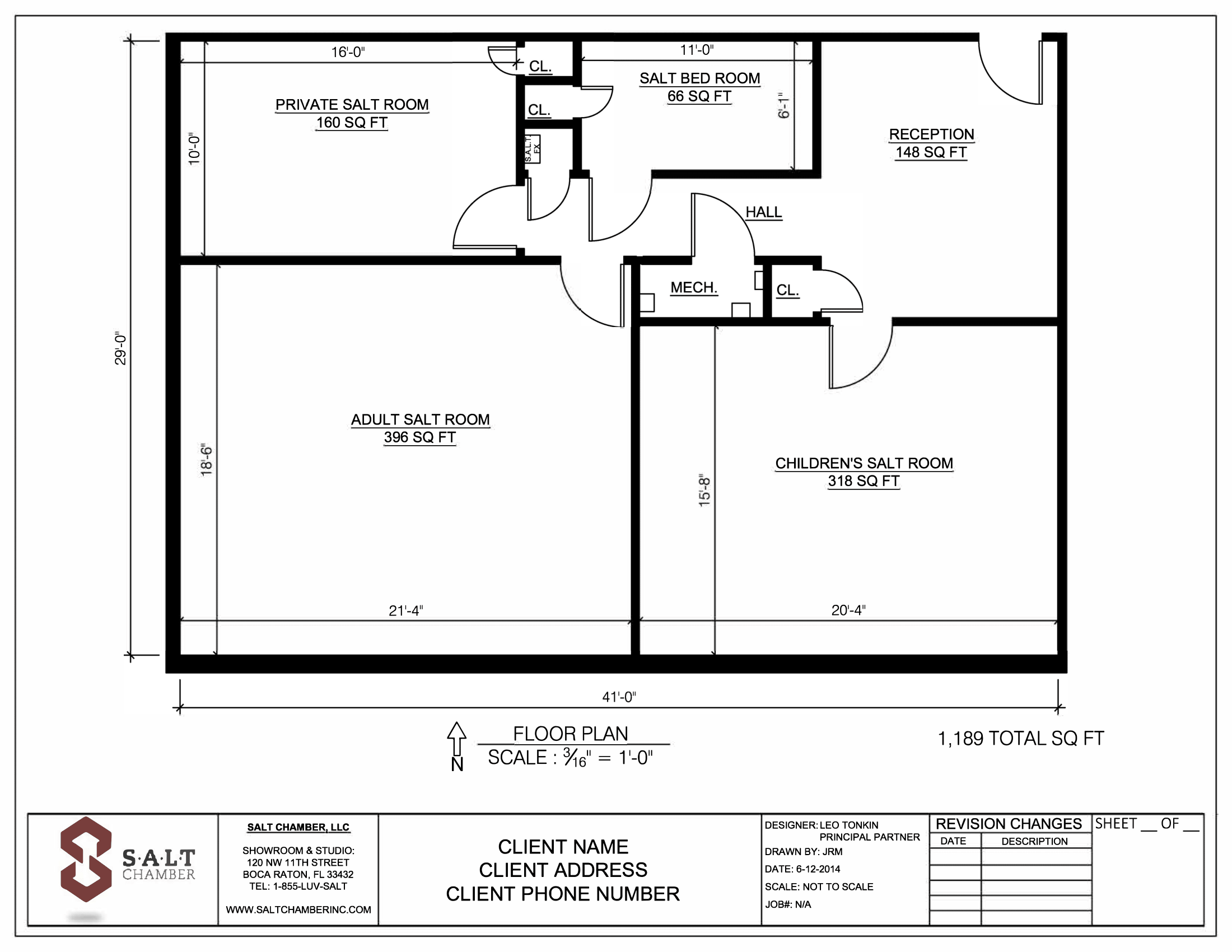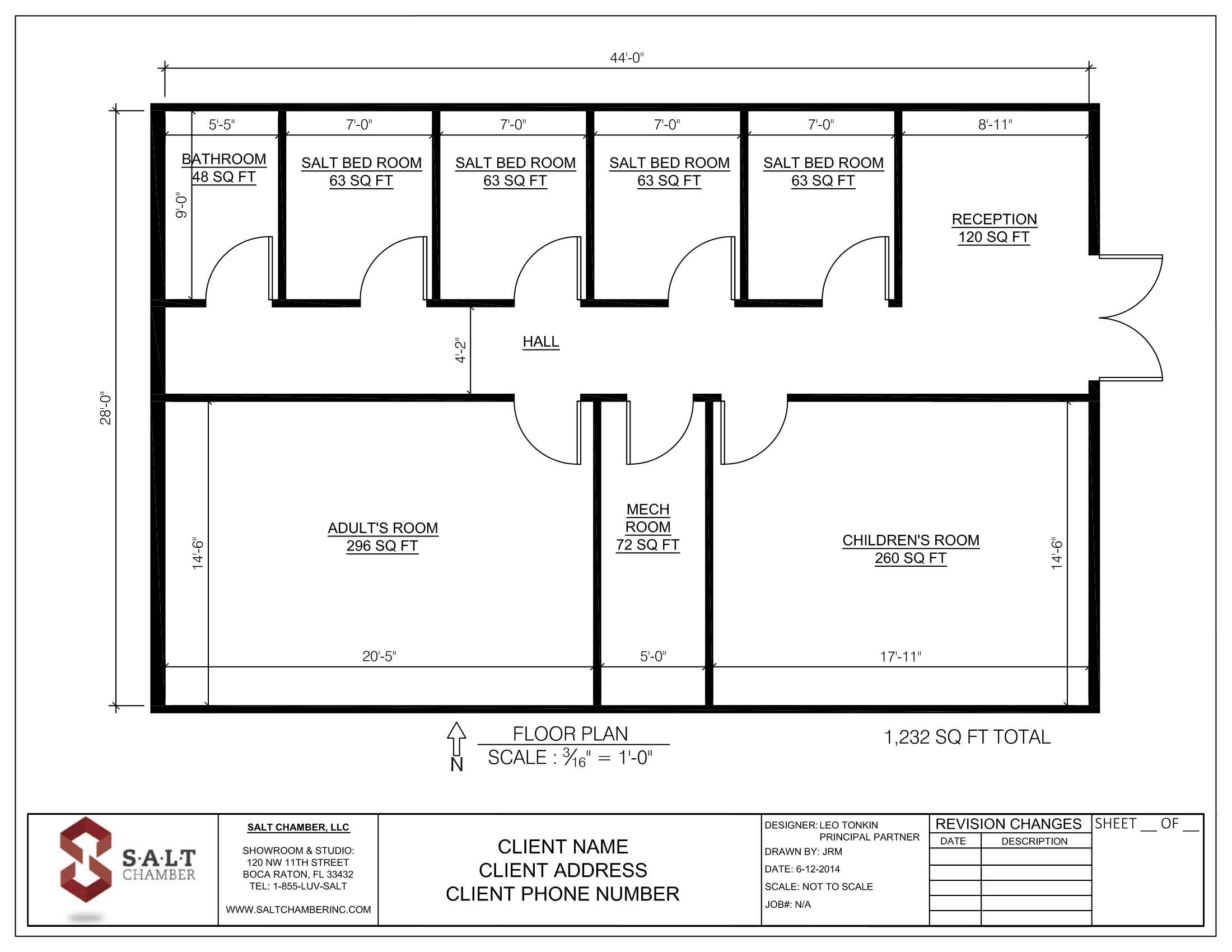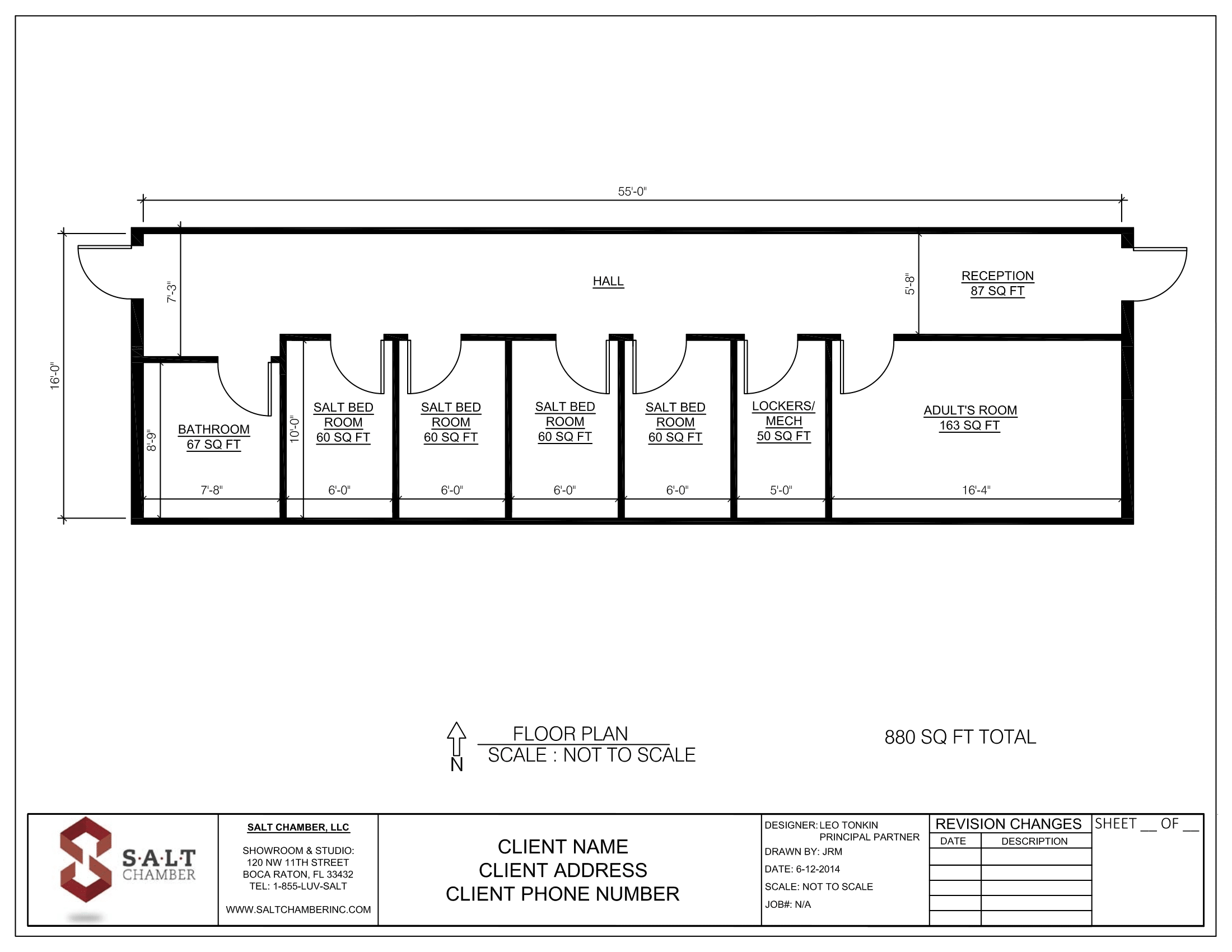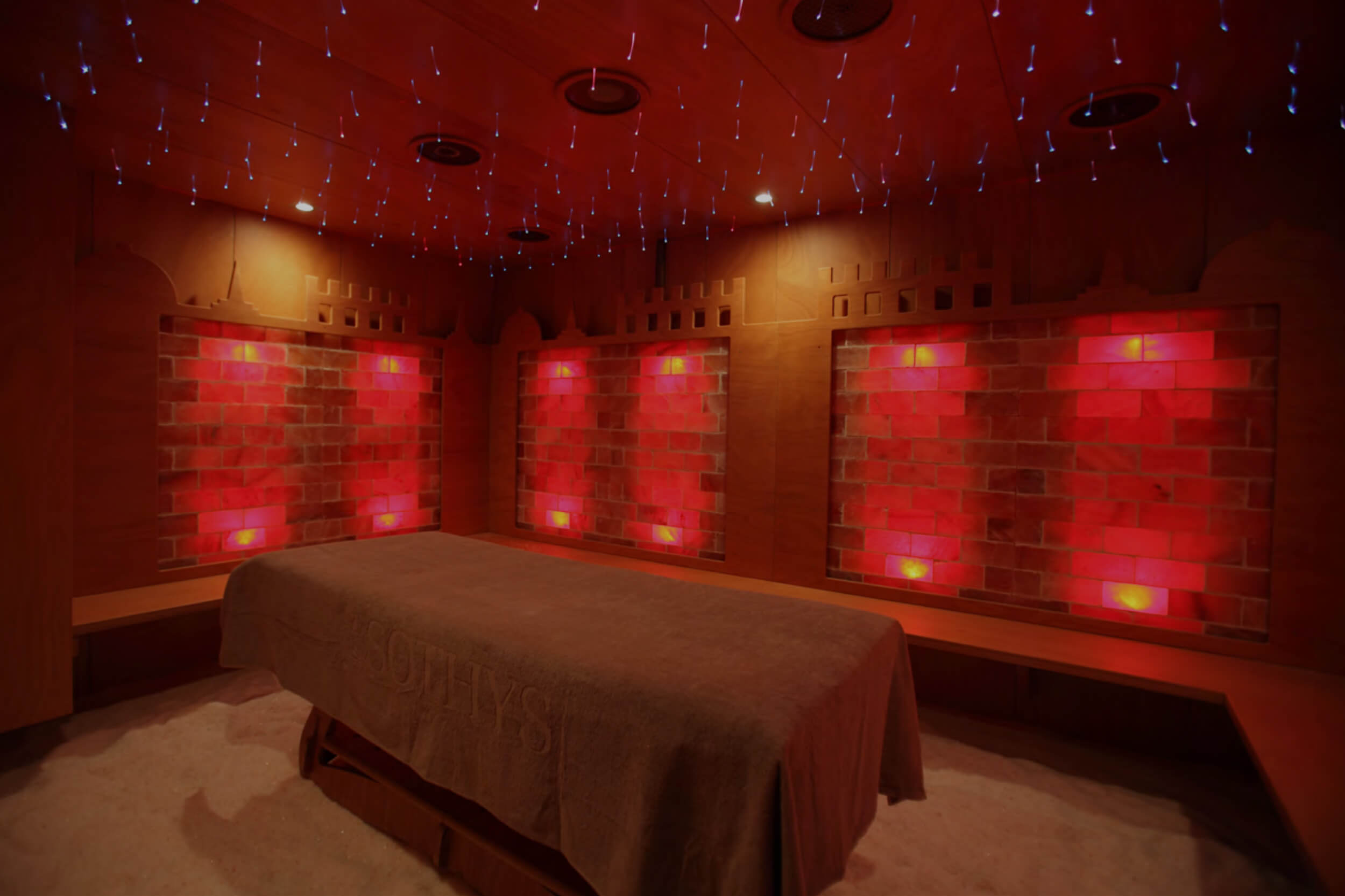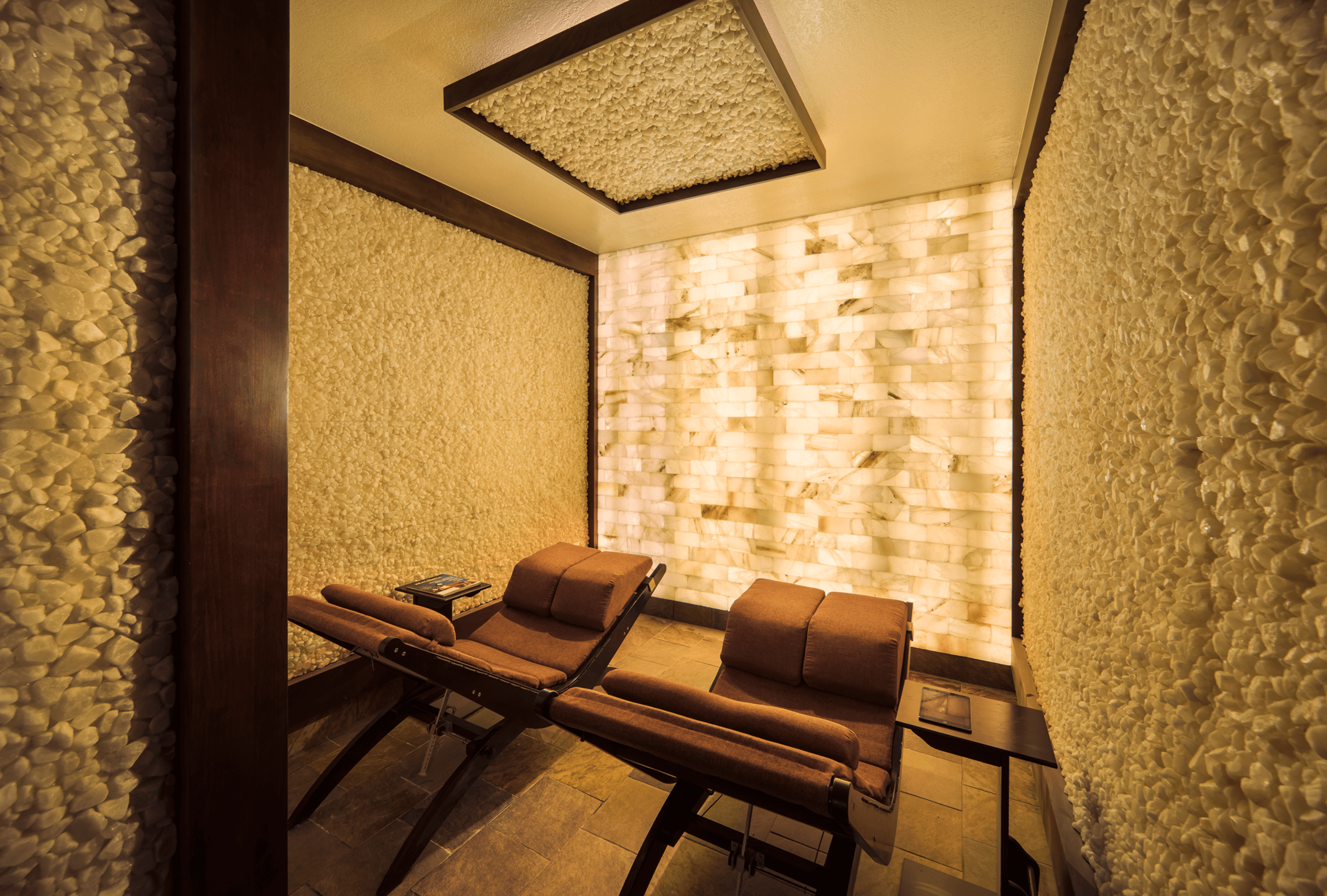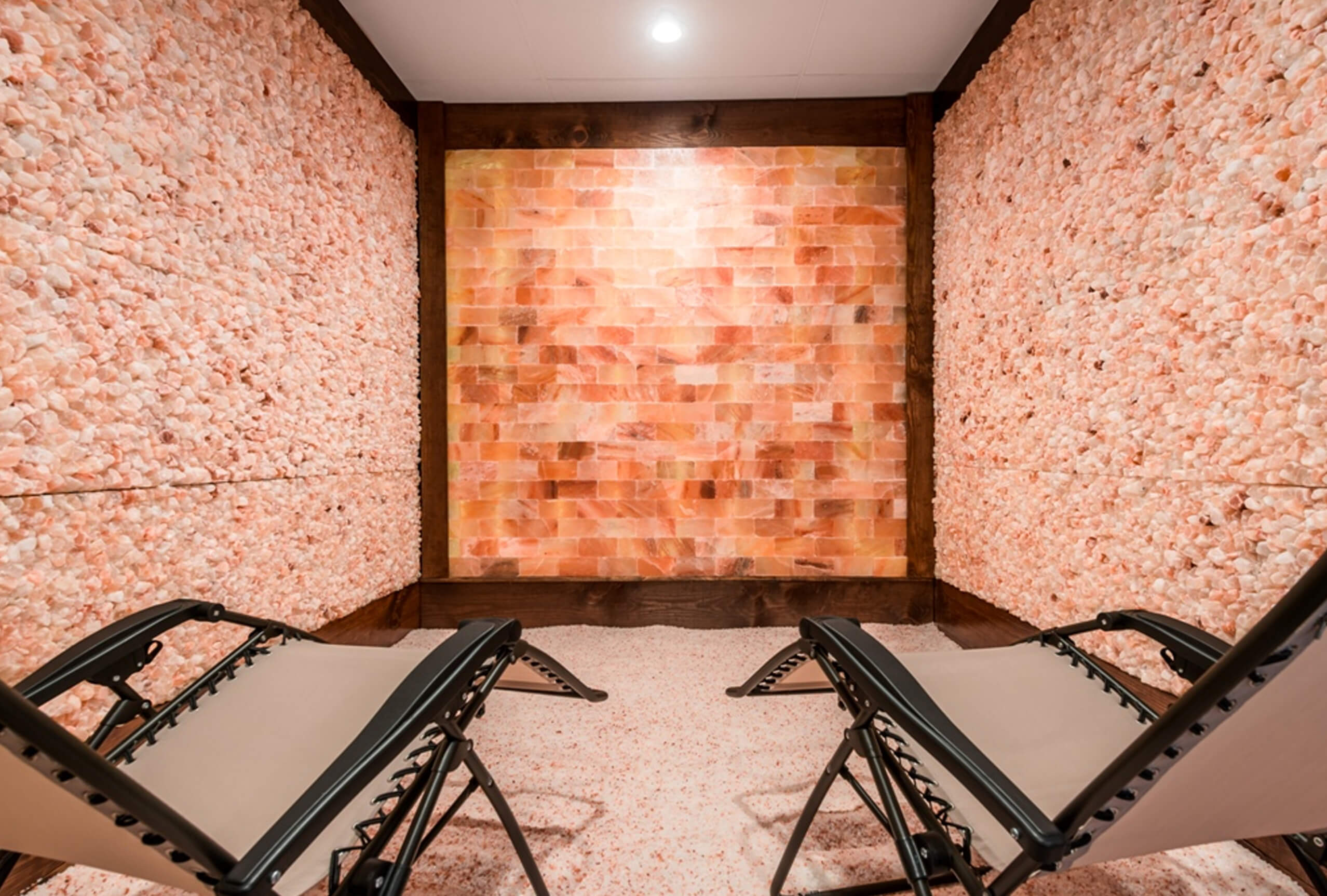Project Description
HVAC and Construction Consulting
When it comes to designing salt rooms, there are many components to address…it is not complicated or complex, there are just specific areas to review and consider. For example, an active halotherapy salt room is an enclosed space therefore dropped down ceilings are not recommended and instead a hard/fixed ceiling is required since micron sized salt particles could escape through as well as corrode the finishes of the grid, etc.
Understanding where the SALT FX® halogenerator is mounted needs to be strategically located and impacts where the HVAC system inside the salt room needs to be configured.
Likewise, there are certain parameters for the environment where the halogenerator is installed, accessed and environmental conditions such as relative humidity and air flow that also need to be configured.
Lastly, when designing a salt room, understanding the build out matters in terms of where electrical outlets need to be placed, possible stud locations, switches, audio and speakers systems, any wood trim or millwork, and other fixtures, furnishings and equipment are reviewed to ensure all works and are appropriate for an active slat therapy room.

